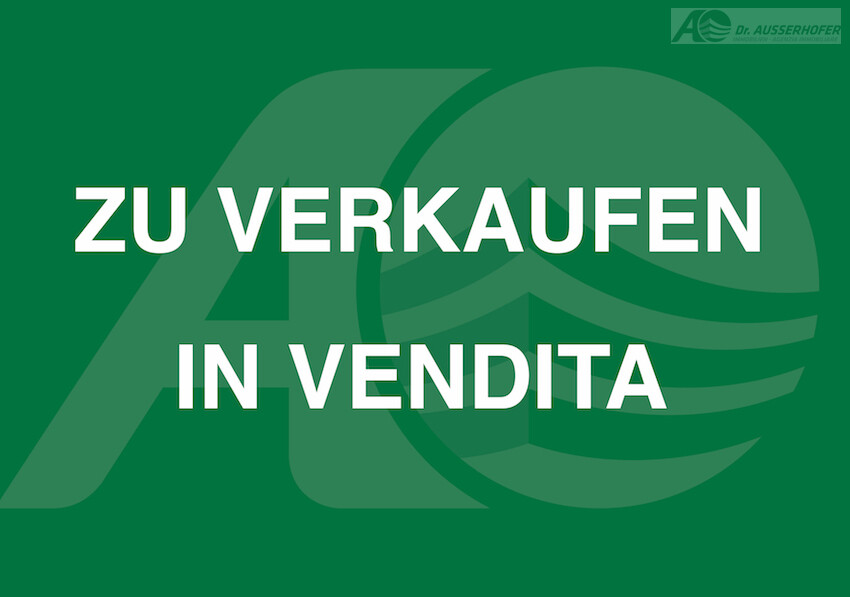Commercial property with two apartments in a high-visibility location
- approx. 101 sqm
- 990.000 €
- Vierschach
- 585
Basic information
- Type of property
- House
- Kind of property
- Residential and commercial building
- Marketing method
- Purchase
- City
- Vierschach
Further information
- Net living area
- approx. 101 sqm
- Plot surface area
- approx. 698 sqm
- Sales area
- approx. 353 sqm
- Garden
- Yes
- Basement
- Yes
- Elevator
- No
- Listed building
- No
- Energy class
- C
- Condition
- Gebraucht
Description
Rented commercial property with two apartments in Vierschach, consisting of:Basement: approximately 120 m² - storage area - ceiling height approximately 2.4 m
Ground floor: approximately 120 m² - showroom/storage area - ceiling height approximately 3.0 m
First floor: approximately 113 m² - apartment and exhibition space
The ground floor can be accessed via a sectional door and a ramp. There is also a freight elevator available. The spacious courtyard can be used for storage or parking. The first floor consists of a two-room and a three-room apartment, along with a 12 m² exhibition room/office. The property is currently fully rented.

